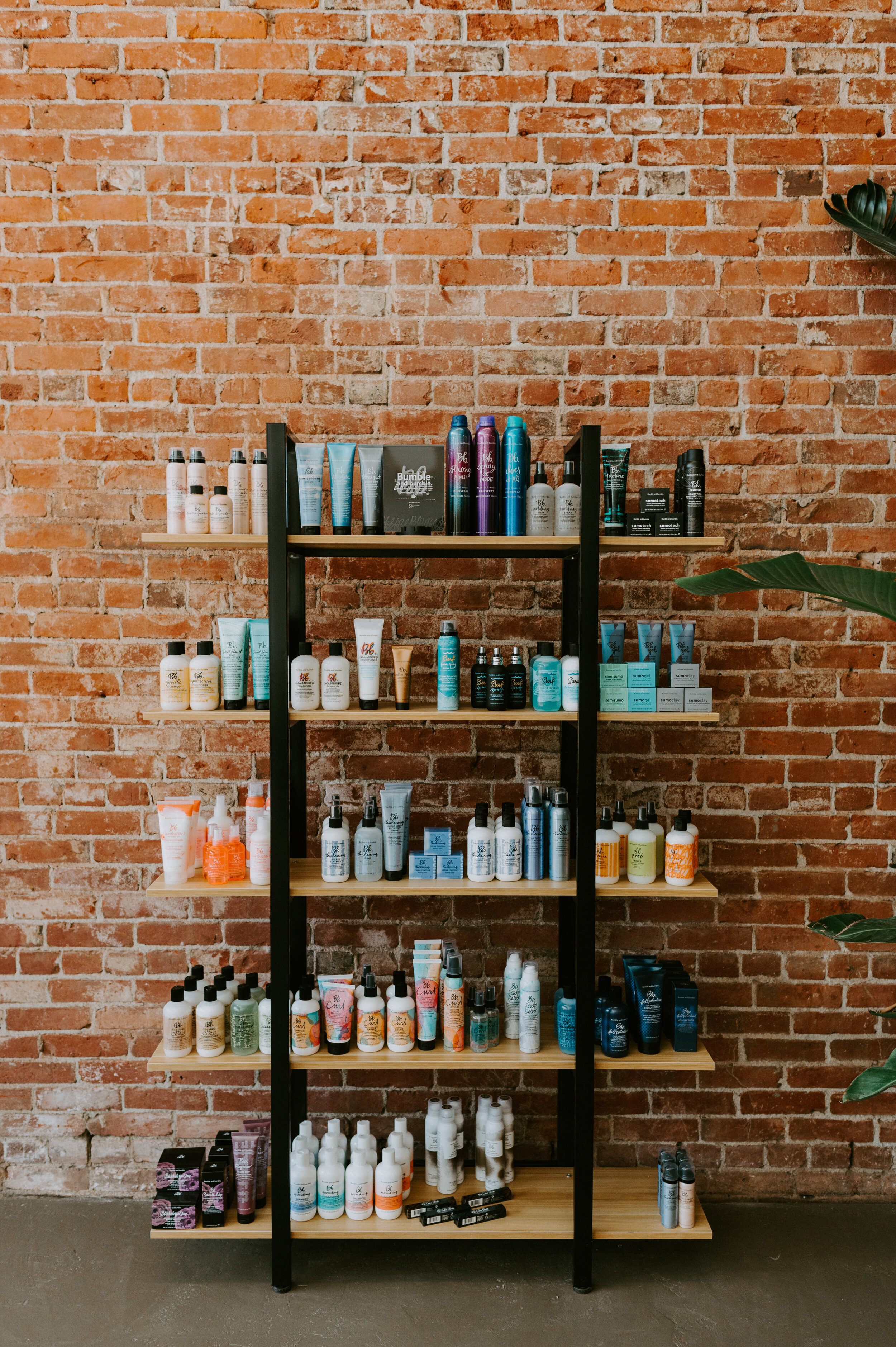Salon Design Breakdown | Symmetrie Studios
Erika and I opened an 8 chair, 3 spa room, salon without having ever owned/opperated a store front before! We had been sole proprietor booth renting for years, and both grew up in small business families. However, we were fresh when it came to actually opening and running a salon! Since then we have been asked many questions by fellow salon owners and in an effort to build our community we put together this blog!
If you haven’t yet, check out our website here!
We hope this is a good resource for anyone looking into their own beauty venture, but please feel free to reach out if there is something you have questions about! We don’t claim to know everything and everyone’s story is different, but we will help if we can!
Symmetrie Studios opened in September 2019, after 2 months in the “build out” phase and a good month of research before signing the lease. The very first time we set foot in our space was May. It seems like everything moved very quickly, but it’s only because there are so many little things that had to be decided on and researched before moving on!
Before looking for a space
I highly recommend putting together a “pitch deck” or a set of slides to explain to potential landlords and contractors what the vision is. It’s like a business plan, but pretty!
In this pitch deck, we worked out what our overall mission was, the look and feel of the branding, and the basic needs and wants of our ideal clientele would be. It was instrumental in either getting people on board or having them bow out if it wasn’t the right fit. We were clear with our mission and messaging from the start and that defined our people from the get go.
We also included rough decor elements in this pitch deck, if we ever wondered if such and such would fit in our space, we would refer back to the slides as a point of reference. Once we found the space and signed the lease, with it’s beautiful brick wall, high ceilings, and original wooden floors, the design was adjusted to fit the character of the space. Nothing shifted too much, it was such a perfect fit, a huge blessing!
The perfect Space
Symmetrie was what the realtor called a “vanilla shell”. It currently been an old Hallmark (yes the cards) store and had spent the last 2 years being gutted and brought back to the bones by our wonderful landlords. Our build out included adding 3 spa rooms, additional electrical for all the lighting, plumbing for the wash sinks and the spa rooms, paint, and resurfacing a small part of the entryway floor that was cement. We also added cabinets to the spa rooms, lockers to the back mixing/break room, a front desk, a makeup bar, and a shelving unit behind the wash sinks. Plus ALL the furniture and thing to make a salon functional!
Yes, it was an undertaking to say the least, but it was also pretty dang fun watching our dream come to life!
Here are the photos we had taken the day before we opened! I will list where we got each thing in the caption below each photo.
Wall decor : Hobby Lobby | Shelving : Custom | Couch : Overstock.com | Chairs : Hobby Lobby | Sheep Skin Rug (on the chair) : Amazon | Pillows and rose blanket : Home Goods |
Retail Area! We now have two of these and receive compliments on them constantly. : Amazon
Front Desk | Desk : Custom | Frames (now home to all our licenses) : Home Goods |
Makeup Bar | Planters : Home Goods | Bar stools : Amazon | Bar: Custom
Salon Space | Chairs : Minvera Beauty | Mirrors : IKEA (spray painted black) | Mats : Ebay |
Coffee & Tea Bar | Marble Trash Bin : Home Goods | White Table : Amazon | Small pink top side table : Target |
Wash Sink Area | Shelving Unit : Custom | Wash Stations : Minvera Beauty | Towels : Amazon |
We have yet to get good photos of the spa rooms or the back room, but have plans to soon! Stay tuned!
















